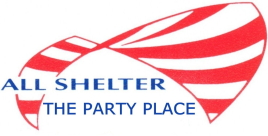 |
120 BOOTH ROAD NORTH BAY, ON P1B 8Z4 PHONE (705) 497-3586 TOLL FREE (888) 411-0400 FAX (705) 497-3831 www.allsheltersalesandrentals.com |
|---|
HOME | PRICE LIST | TENT SALES | TENT RENTALS | ITEMS FOR SALE | FAQ | LOCATION |
|---|
TENT RENTALS
We offer, for sale or rental, a complete range of tent styles and sizes to accommodate your needs and suit your budget. Selecting the proper tent for your event depends on many variables. The following guidelines are meant to assist you in determining your tenting requirements.
ALL SHELTER'S SPACE REQUIREMENT CHART
1) Determine the number of guests you're expecting for
your event.
2) Go down the left column and scan across to the right based on the type
of party you're having.
3) Add some extra space so people are comfortable, especially if you plan
on having bar service or buffet lines.
4) Add those numbers up and that will tell you how much total area (sq ft²)
you need for your function. Depending on your event, you may want to
add some extra space or go to the next larger size than what is estimated
simply because extra room is always better than not enough.
Recommended Seating Capacity Chart for Tents & Events |
|||||||
Number Of Guests |
Stand Up Cocktail Party 6 ft² / person |
Partial Seating
Cocktail Party
8 ft²/ person |
Cathedral
Row Seating 6 ft² / person |
Seated at 8' banquet tables 10 ft² / person |
Seated at 5' round tables 12 ft² / person |
Dance Floor Size 5 ft² / person |
For Bar Area or Buffet Lines Add |
50 |
300 |
400 |
300 |
500 |
600 |
125 |
100 |
| 75 | 450 |
600 |
450 |
750 |
900 |
188 |
150 |
100 |
600 |
800 |
600 |
1000 |
1200 |
250 |
200 |
125 |
750 |
1000 |
750 |
1250 |
1500 |
313 |
250 |
150 |
900 |
1200 |
900 |
1500 |
1800 |
375 |
300 |
175 |
1050 |
1400 |
1050 |
1750 |
2100 |
438 |
350 |
200 |
1200 |
1600 |
1200 |
2000 |
2400 |
500 |
400 |
225 |
1350 |
1800 |
1350 |
2250 |
2700 |
563 |
450 |
250 |
1500 |
2000 |
1500 |
2500 |
3000 |
625 |
500 |
275 |
1650 |
2200 |
1650 |
2750 |
3300 |
688 |
550 |
300 |
1800 |
2400 |
1800 |
3000 |
3600 |
750 |
600 |
325 |
1950 |
2600 |
1950 |
3250 |
3900 |
813 |
650 |
350 |
2100 |
2800 |
2100 |
3500 |
4200 |
875 |
700 |
Once you have determined the total area you will need tenting for then you may use the following table to figure out which type of tent will best suit your needs.
For example:
A party of 100 people seated at 5' round tables with a buffet service:
1200 sq ft + 200 sq ft (for a buffet line) = 1400 sq ft
From the chart below, 1400 sq ft can easily be accommodated by a Hex 34
attached to a 20' x 20'.
| SQUARE FEET | TENT SIZE |
SQUARE
FEET |
COMMON CONFIGURATIONS | |
|---|---|---|---|---|
100
|
10' x 10' (MQ10) |
1000 |
2(MQ20) + MQ1020 |
|
200
|
10' x 20' (MQ1020) |
1200 |
3(MQ20) |
|
225
|
15' x 15' (MQ15) |
1250 |
Hex34 + MQ1020 |
|
400
|
20' x 20' (MQ20) |
1450 |
Hex34 + MQ20 |
|
1050
|
Hex34 |
2050 |
Hex34 + 5(MQ1020) |
|
2400
|
60' x 40' Peak Pole |
2100 |
2(Hex 34) |
|
3600
|
60' x 60' Peak Pole |
2500 |
2(Hex34) + MQ20 |
|
4800
|
60' x 80' Peak Pole |
3050 |
Hex34 + 5(MQ20) |
|
6000
|
60' x 100' Peak Pole |
3150 |
3(Hex34) |
|
7200
|
60' x 120' Peak Pole |
All Shelter also carries many other sizes of tents. Please call our office for more details. |
||


Peak Marquee tents can be joined to form creative configurations, such as L-shapes, U-shapes or T-shapes. Use your imagination!
Click here for All Shelter's Tent Rental FAQs
Click here for All Shelter's Rental Price List
Our experienced staff will be
happy to quote on your tenting requirements. Please give us a call
anytime or drop by our showroom.
HOME | PRICE LIST | TENT SALES | TENT RENTALS | ITEMS FOR SALE | FAQ | LOCATION
All Right Reserved Copyright © November - 2003